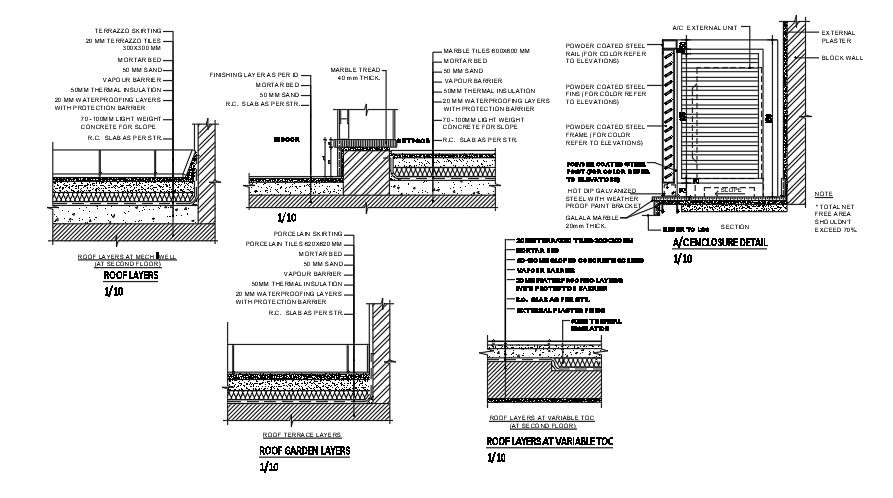
Roof layers AutoCAD detail drawing is provided in this plan. Roof garden layers, mortar bed, 50mm sand filling, 40mm thickness of the marbled tread, concrete, various barrier, and other details are mentioned. For more details download the AutoCAD drawing file from our cadbull website.